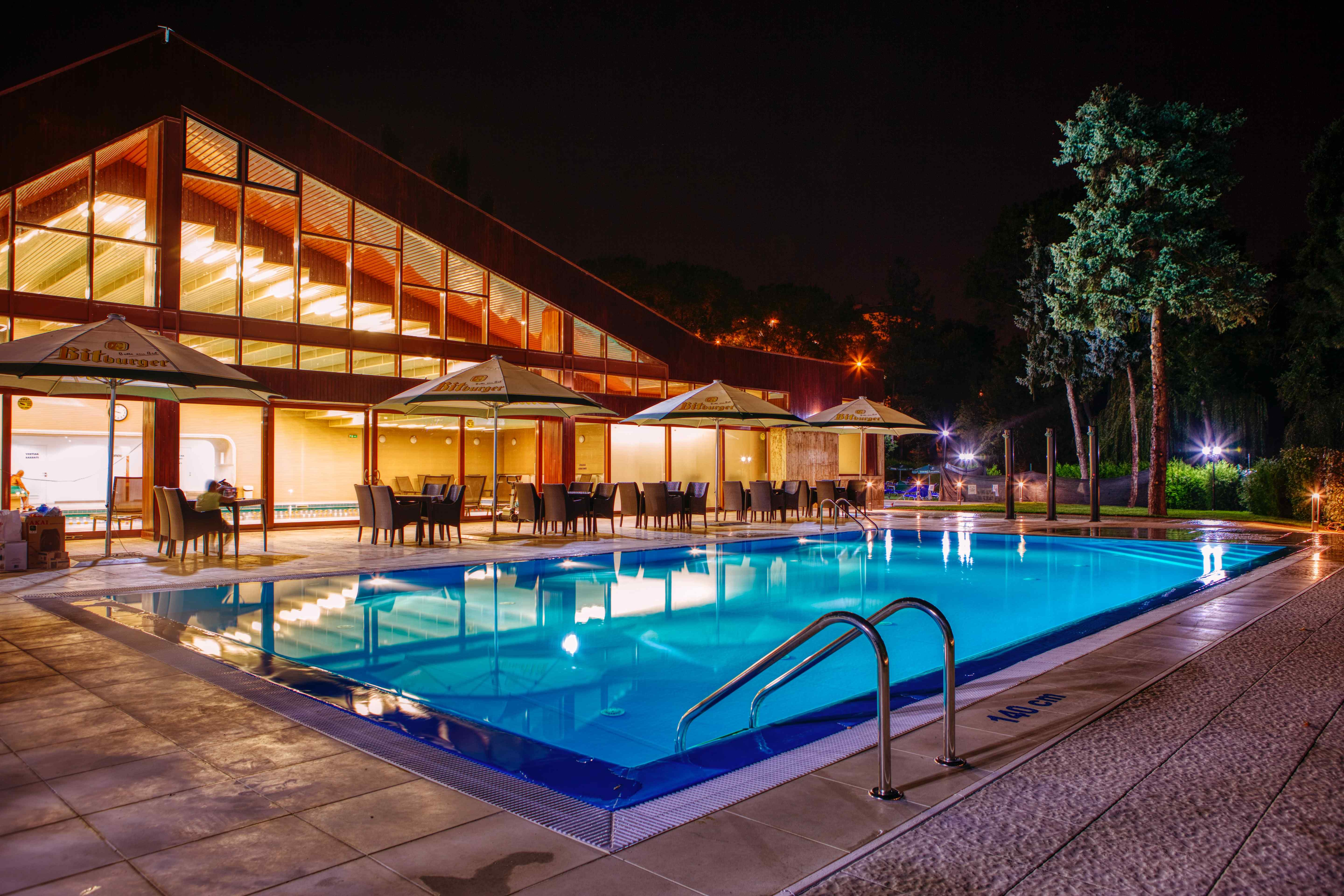
A Modulated Glass Facade Brings Together Wide-Ranging Uses at NYU
The John A. Paulson Center, designed by Davis Brody Bond and KieranTimberlake, is hard to miss. The 735,000-square-foot structure is the latest addition to New York University’s Washington Square Park–area campus in Manhattan, and commands a block-long site at the border of the SoHo and Greenwich Village historic districts.
It replaces the Coles Sports and Recreation Center, a squat, one-story concrete structure built in 1981. The project’s goals were to consolidate previously dispersed school programs in a single location and create much-needed student and faculty housing, along with classrooms, state-of-the-art athletic facilities, and performance spaces, including three theaters and a music-recital hall.

The massing of the 735,000-square-foot building is organized as several volumes, according to program (above and top of page). Photo © Connie Zhou / JBSA, click to enlarge.
If that programmatic complexity sounds challenging, that’s because it is, and a great conundrum for the design team was how to bridge those many functions in a legible manner. The massing is formidable, though broken up into multiple segments: the Paulson Center includes a five-story academic podium enclosing the classrooms and the performance spaces, a dining hall, and other uses. Rising from that base is an 18-story tower containing 42 faculty apartments and a more than 400-bed student dormitory in three interconnected shorter volumes.
Early in the design process, the architects proposed moving primary circulation to the perimeter of the building and placing the programmatic elements within the interior. That organization “gives everyone access to natural light and views, no matter what space you are headed to, and an intuitive sense of where you are relative to the city and within the building,” says Richard Maimon, KieranTimberlake partner.

Pulling the program elements away from the perimeter allows for circulation and social spaces with views and access to daylight. Photo © Connie Zhou / JBSA
Expansive glazing was the primary means to achieve that level of transparency. With it came the challenges of heat gain and bird-strikes; the expertise of facade consultant Heintges proved critical in mitigating those problems. One solution was to arrange the facade units at some locations in a sawtooth configuration to reduce solar exposure across the podium. The resulting “wedge” modules, comprising angled glass and, to block solar gain from the south without impeding views, an opaque metal panel oriented 90 degrees to the slab edge. The strategy, which was also used to create niches like bay windows in the student-housing towers, provides scale, texture, and articulation that nod to the gridded elevations of the adjacent Brutalist Silver Towers, a late 1960s residential complex by I.M. Pei, and surrounding late 19th and early 20th-century terra-cotta and brick-clad structures.

The skin includes wedge-shaped panels at the podium (above, left) and the bay windows for the dorms (above, right).
The insulated-glass units are treated with several different coatings. The podium, which is partially shaded by the surrounding buildings, relies on a low-E coating that maximizes visible-light transmittance, while the student and faculty towers, which have greater solar exposure, have a higher-performing coating applied to them that reduces ultraviolet and infrared light.
The problem of solar gain is also partly offset through the use of fritted glass, with an eye-catching design by Pentagram that varies in density across the facade, depending on orientation. Areas with more exposure, such as the southwest elevation, have a greater frit density. In addition, the frit also serves as a relatively cost-neutral means to reduce bird strikes and helps the building comply with 2020 city law requiring bird-friendly glazing. The 5 percent frit density results in a “threat factor” between 15 and 20, notes Heintges principal Jessica Young. A threat factor below 30 is considered bird-friendly.
The curtain wall units, fabricated by Permasteelisa, all measure 4½ feet wide and vary from 10 feet to 20 feet tall. For the most part, the curtain wall systems are fastened to the floor above, at the slab edge, but, at the podium, the panels are directly held to the structural steel.
The Paulson Center opened its doors this spring semester. With its dynamic facade design, and sheer scale and programmatic complexity, it will shape this corner of Mercer and Houston streets for decades to come.
CreditsArchitects:
Davis Brody Bond; KieranTimberlake
Consultants:
Heintges Consulting Architects Engineers (envelope); Langan Engineering and Environmental Services (civil); Bard, Rao + Athanas Consulting Engineers (m/e/p); Severud Associates (structural)
Construction Manager:
Turner Construction Company
Client:
New York University
Size:
735,000 square feet
Cost:
$1.2 billion
Completion Date:
January 2023
Sources
Curtain Wall:
Permasteelisa North America
Insulated Metal Panels:
Metl-Span
Glazing:
BGT with Interpane coatings
Introducing Jobbguru: Your Gateway to Career Success
The ultimate job platform is designed to connect job seekers with their dream career opportunities. Whether you're a recent graduate, a seasoned professional, or someone seeking a career change, Jobbguru provides you with the tools and resources to navigate the job market with ease.
Take the next step in your career with Jobbguru:
Don't let the perfect job opportunity pass you by. Join Jobbguru today and unlock a world of career possibilities. Start your journey towards professional success and discover your dream job with Jobbguru.
Originally posted on: https://www.architecturalrecord.com/articles/16123-a-modulated-glass-facade-brings-together-wide-ranging-uses-at-nyu