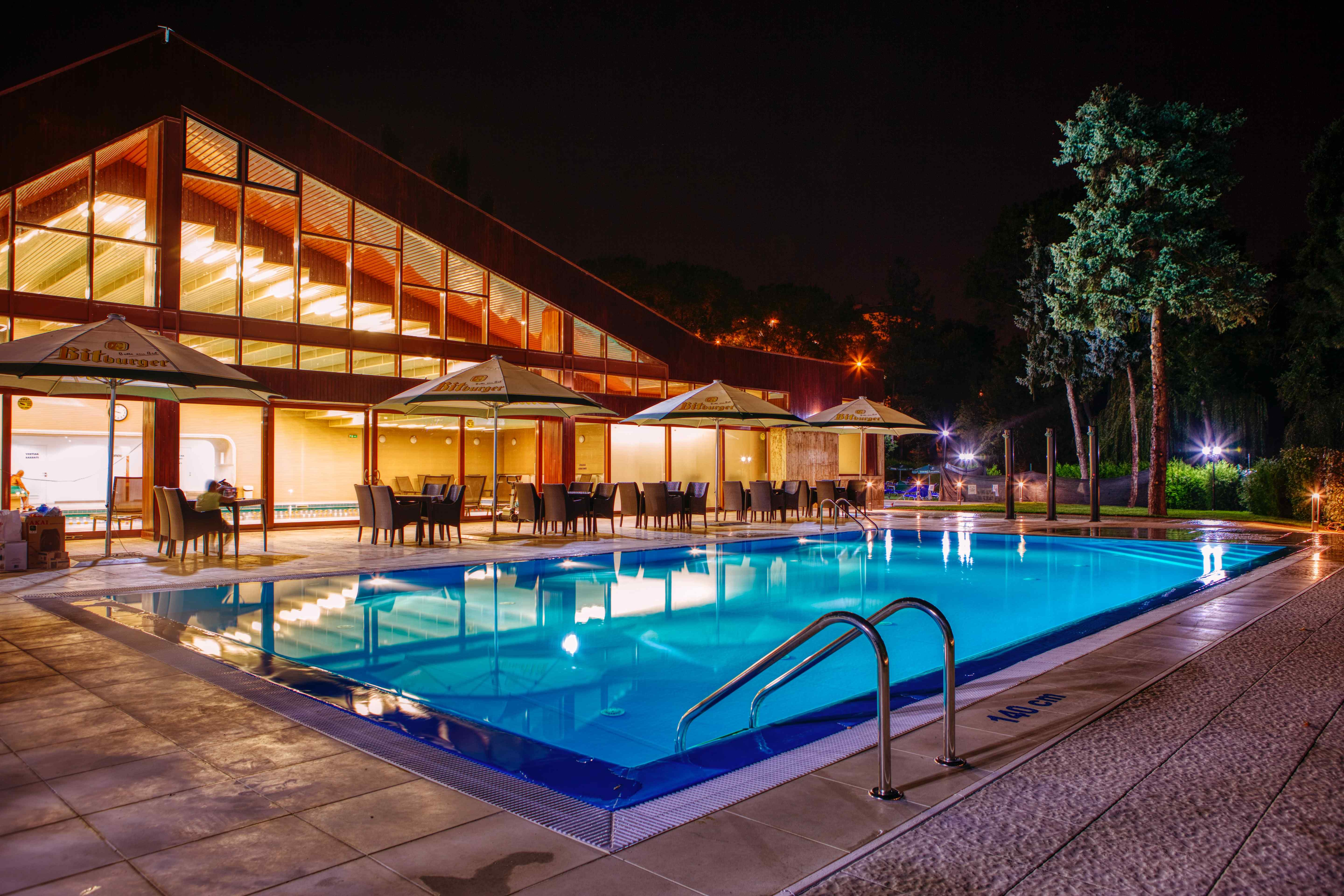
Cabin 192 by Daniel Canda Arquitecto
Location: Los Cardales, Argentina
Project size: 2,400 square feet
Program: In the quaint town of Los Cardales, located on the outskirts of the Argentine capital of Buenos Aires, architect Daniel Canda transformed a pitched-roof weekend retreat into a more contemporary one for a couple and their three children. “Fifty years after the house was built,” Canda says, “it no longer met the needs of today.” He adds, “As architects, we must think about the impact of replacing a building when it can instead be adapted.”
Design Solution: The brick house, laid out in a square with two ancillary volumes on either side, was reworked from the inside out. Interior walls that previously shaped rooms were replaced with a core-like concrete structure accommodating a ground-level half-bath. Furniture built-ins line this core, organizing each of the spaces around it—the kitchen, the living area, and a workspace. This freed up the plan to be as open as possible.

Photo © Albano Garcia
On the upper floor, the pitched roof was deconstructed and replaced by a flat one held up by a delicate metal frame. This move created additional useable square footage on this level, but, more importantly, allowed the architect to wrap the house in a continuous ribbon of glazing.
Structure and Materials: A layer of stone cladding was added to the house’s primarily volume, giving it a double skin with an interior air chamber. In the ancillary volumes (the vertical one houses a water tank) a neutral palette was used to unify the composition.
Additional Information
Completion date: October 2023
Site size: 1.5 acres
Total construction cost: $200,000
Client/Owner: Withheld

1

2

3

4

5

6

7
Photos © Albano Garcia

1

2

3

4
Images courtesy Daniel Canda Arquitecto, click to enlarge
Credits Architect
Daniel Canda Arquitecto
Moldes 3135 9 A
Buenos Aires, Argentina
+54 911 4470 1973
www.canda.com.ar
Project team
Design lead: Daniel Canda
Job captain: Bruno Rodini
Visualization: Leonardo Celiz
Engineers
Structural: Cesar Tocker
Facade: Lerin
General Contractor
Pintos Construcciones
Photographer
Albano Garcia
Roofing
Built-up roofing: Classwall
Windows
Wood frame: Aluar
Metal frame: CMP
Glazing
Glass: Vasa Blindex
Insulated-panel or plastic glazing: Castelar DVH
Doors
Wood doors: Grupo Presas
Hardware
Security devices: Blink
Interior Finishes
Acoustical ceilings: Durlock
Cabinetwork and custom woodwork: DOMO
Paints and stains: Albalux
Wall coverings: Albalux
Floor and wall tile: Portobello
Lighting
Interior ambient lighting: EGLO
Exterior: Alic
Furnishings
Chairs: Linea K
Tables: Amoblare
Introducing Jobbguru: Your Gateway to Career Success
The ultimate job platform is designed to connect job seekers with their dream career opportunities. Whether you're a recent graduate, a seasoned professional, or someone seeking a career change, Jobbguru provides you with the tools and resources to navigate the job market with ease.
Take the next step in your career with Jobbguru:
Don't let the perfect job opportunity pass you by. Join Jobbguru today and unlock a world of career possibilities. Start your journey towards professional success and discover your dream job with Jobbguru.
Originally posted on: https://www.architecturalrecord.com/articles/16743-cabin-192-by-daniel-canda-arquitecto