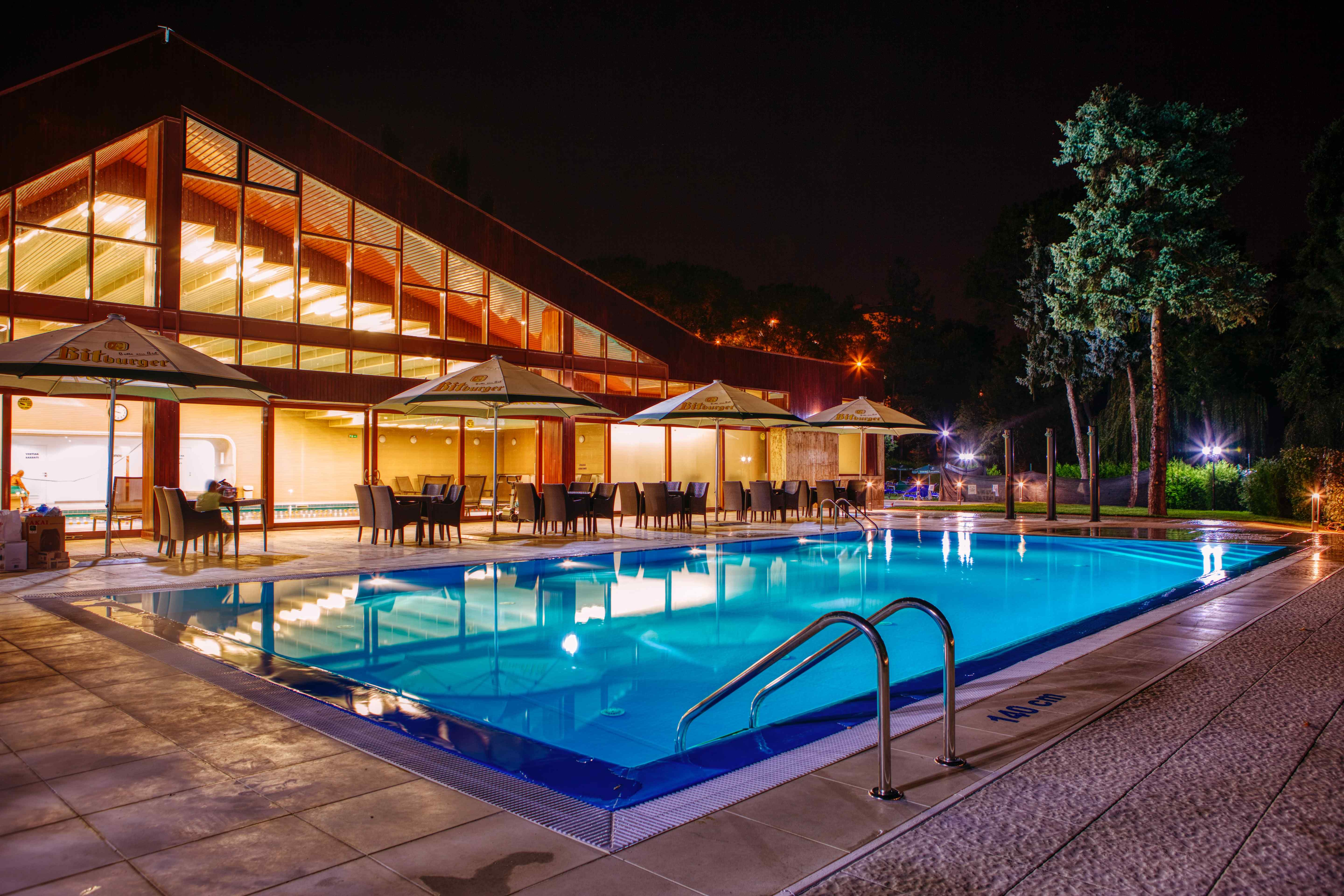
Designing a Glass House for Energy Efficiency
When designing a glass-walled home on a quarry lake, architect James Evans of Collaborative Designworks wanted the retreat to be an immersive experience without compromising on energy efficiency.
With clever positioning that cantilevers the house above the lake itself, Evans was able to create a dwelling that offers amazing views in every direction and allows the owners to live as close to the water as possible.
The result looks like a modern floating pavilion, with a glass-wrapped exterior that extends from the lakeshore. Fixed and floating decks provide space for outdoor dining and relaxation, while the primary bedroom and bathroom feature floor-to-ceiling windows—and sliding glass doors—directly over the water.

Click to enlarge.
“The setting for this house is quite unique. There’s complete privacy, so it gave us the opportunity to create a house almost entirely of glass – approximately 65% of the exterior is glass,” says Evans.
With adventurous and creative clients, Evans was able to design a rectangular one-bedroom home that lets nature in from every angle. Featuring a large open living area, a library that could be converted to a second bedroom, and three bathrooms, the home offers ample entertaining space and showcases beautiful finishes. Vertically laid brick walls that enclose the inner portion of the home and flow to the exterior combine with extremely thin sightlines on the windows and doors, creating a seamless indoor-outdoor living experience.

“With the glass being such a large portion of the exterior there were a number of things that we needed to accomplish,” says Evans. “We needed performance. We had to have a system that was going to perform the way we wanted it to. Sometimes it's cool here in Texas, but a lot of times it's very hot. So the project required a glazing system that kept the interior of the house cool on those hot days. In addition to that, the size of the openings are extreme; we really go floor to ceiling. There's nothing but the glass wall or the sliding glass doors.”

Evans chose aluminum frame windows and sliding glass doors designed for energy efficiency with low-E, dual-paned glass, a combination that allowed him the best in sizing options and energy efficiency. He paired this with a unique geothermal heat pump system, dropping a metal plate 45 feet into the lake to create an extremely efficient heating and cooling system that does away with unattractive condensing units and lowers electricity bills – both critical to a glass walled house. High efficiency appliances, LED lighting, and other design considerations mean the house is far more efficient than required by national and regional energy codes.

“We have a highly efficient building envelope that keeps you from having to do as much heating and cooling. And with the window systems that we selected, Western Windows Systems really perform at a level that allowed us to have this much glass and glazing and still meet our energy goals,” Evans explains. “You don't want to compromise your design in order to get what you want. You want to have a product that can meet what you need it to do. And we've found that to work very well for us.”
Introducing Jobbguru: Your Gateway to Career Success
The ultimate job platform is designed to connect job seekers with their dream career opportunities. Whether you're a recent graduate, a seasoned professional, or someone seeking a career change, Jobbguru provides you with the tools and resources to navigate the job market with ease.
Take the next step in your career with Jobbguru:
Don't let the perfect job opportunity pass you by. Join Jobbguru today and unlock a world of career possibilities. Start your journey towards professional success and discover your dream job with Jobbguru.
Originally posted on: https://www.architecturalrecord.com/articles/15847-designing-a-glass-house-for-energy-efficiency