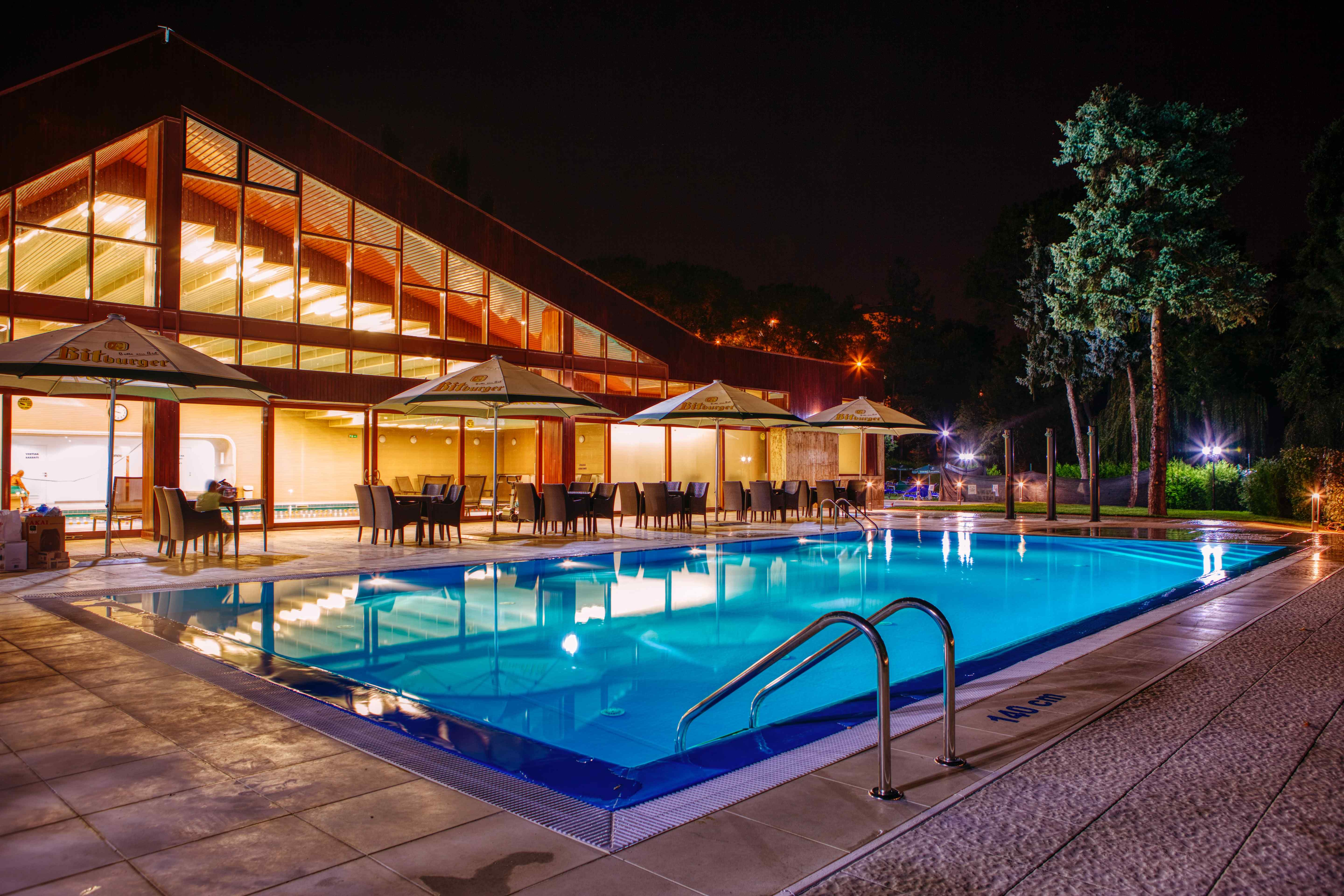
Harbor Hideaway by The Up Studio
Location: Sag Harbor, New York
Project size: 2,800 square feet
Program: A young couple in search of relief from city life commissioned a new full-time residence in the centuries-old whaling village of Sag Harbor, New York.
Design Solution: Situated in the center of a small peninsula, Harbor Hideaway is one of only a few properties in the neighborhood without direct water views. Rather than design the house to front the street, The Up Studio flipped its orientation—from deep within the lot, the house acts as a lookout tower with a furnished roof deck. The slatted cedar facade, which wraps much of the house, shades south-facing exposures and offers privacy from the street. Over the driveway, the slats continue horizontally to create a covered carport and entry. The rear of the house, where privacy isn’t an issue, is fully glazed on both levels with custom floor-to-ceiling windows, connecting the interior with the landscape and the harbor beyond. A custom wood stair near the entry links all three interior levels with a single gesture, making the house’s modest footprint feel much larger.
Structure and Materials: Harbor Hideaway utilizes a simple palette of blackened steel, black cedar, light hardwood, and neutral colors. This subtle backdrop allows the surrounding plantings to pop with color. Additionally, a plunge pool next to the home appears to flow into the interior.
Additional Information
Completion date: January 2021
Site size: 0.23 acres
Total construction cost: $2,050,000
Client/Owner: Withheld

1

2

3

4

5

6

7
Photos © Alan Tansey & Christina Grieco

8

9

10

11
Images courtesy The Up Studio
Credits Architect:
The Up Studio
44-02 11th Street #405
Long Island City, NY
646-820-3529
www.theupstudio.com
Personnel in the firm who should receive special credit:
Partners: John Patrick Winberry, Adam J Wanaselja, Jeffrey Ramirez
Project manager: JD DePaulo
Design team: CJ Canales, Giulia Chiarlitti (interiors), Dubem Aniebonam, Kevin Kawiecki, Tania Martins
Operations: Lorri Rego, Grace Canlas
Engineers:
Civil: Saskas Surveying
Structural: Kevin Cieslukowski
Consultants:
Landscape: Bayview Landscape Architecture
Stair: Quizhpi Carpentry
Pool: Gibbons Pools
Smart Home Automoation: Vern's Home Electronics
General contractor:
LCL Construction
Photographers:
Alan Tansey, Christina Grieco
Exterior Cladding
Wood: Riverhead Building Supply (Western red cedar)
Moisture Barrier: Henry (Blueskin)
Roofing
Built-up roofing: EPDM Roofing
Windows
Metal frame: Marvin Modern
Doors
Entrances: Marvin Modern
Sliding doors: Marvin Modern
Hardware
Locksets: Accurate & Emtek
Interior Finishes
Cabinetwork and custom woodwork: Boffi (kitchen, vanities, and wardrobes)
Paints and staints: Benjamin Moore
Floor and wall tile: Ann Sacks Tile, Stone Source
Lighting
Interior ambient lighting: Flos Overlap S2 Pendant (stairwell); Fritz Hansen Suspense P2 Pendant (dining table)
Downlights: Finire 4" LED
Tasklighting: Sonneman (bathroom sconces)
Exterior: Bega
Plumbing
Faucets: Dornbracht
Energy
Energy management or building automation system: Lutron
Introducing Jobbguru: Your Gateway to Career Success
The ultimate job platform is designed to connect job seekers with their dream career opportunities. Whether you're a recent graduate, a seasoned professional, or someone seeking a career change, Jobbguru provides you with the tools and resources to navigate the job market with ease.
Take the next step in your career with Jobbguru:
Don't let the perfect job opportunity pass you by. Join Jobbguru today and unlock a world of career possibilities. Start your journey towards professional success and discover your dream job with Jobbguru.
Originally posted on: https://www.architecturalrecord.com/articles/16385-harbor-hideaway-by-the-up-studio