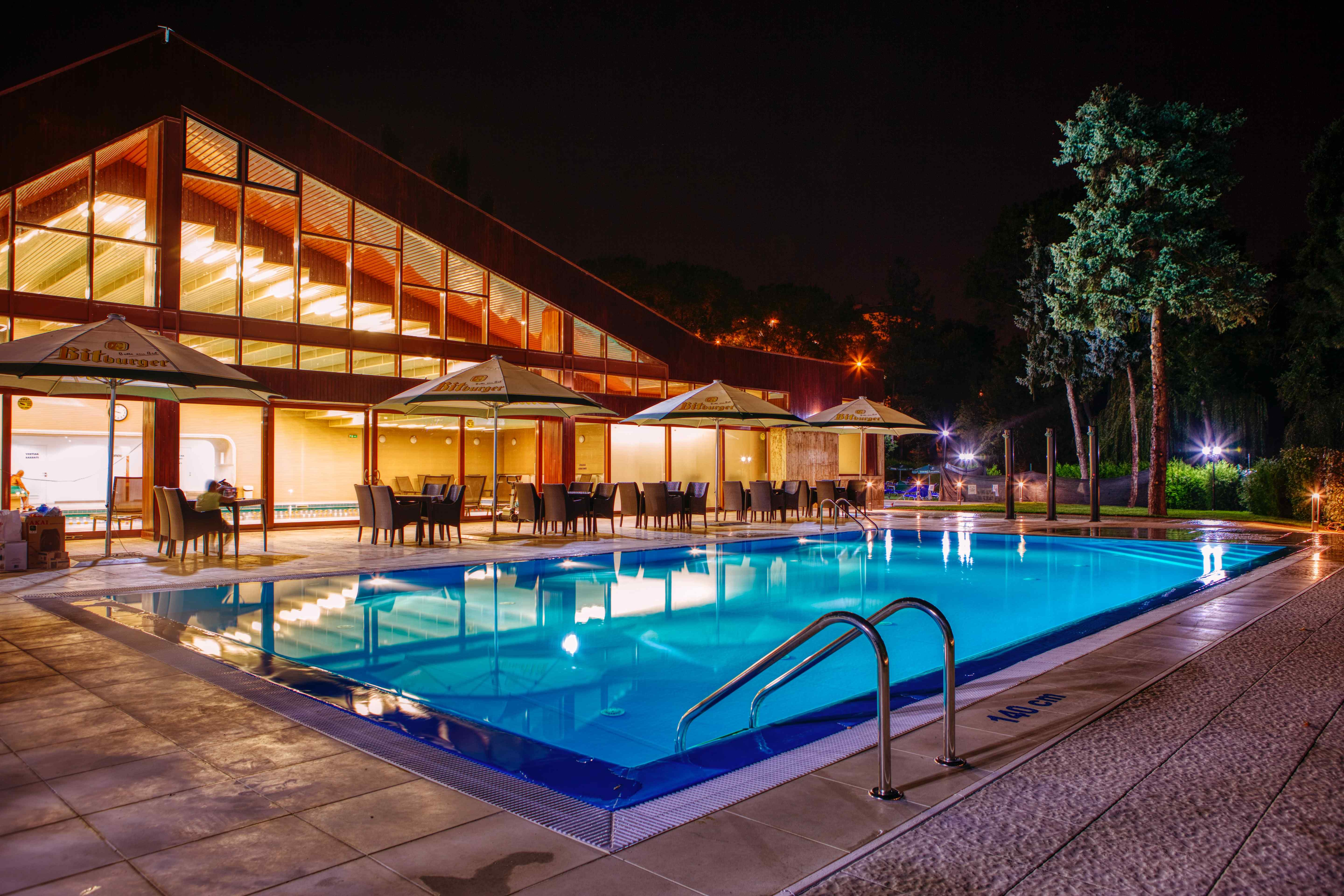
Lorcan O'Herlihy Re-Envisions his Family's Home in Malibu
When architect Lorcan O’Herlihy’s twin sons were born, in 2009, he and his wife, Cornelia Hayes O’Herlihy, were living in “The Vertical House,” in Venice, California, which he’d designed and built six years earlier. That urban dwelling was great for a couple without kids, but the abundant stairs challenged toddler safety. “I longed for a flat home,” recalls Cornelia, an actor known to family and friends as Leila. But suitable and affordable real estate was hard to come by. Nearly a year later, she and her husband bought a foreclosed-on house in the hills of Malibu. “It was completely generic, nothing special, stripped of its fixtures and appliances, though structurally sound,” says O’Herlihy of the 2,000-square-foot building (circa 1998) on a sloping half acre. During their first decade in residence, the couple made a series of gradual improvements, including a kitchen renovation and restoration of the hardwood floors. Then, about two years ago, they took the plunge and re-envisioned the entire place. “But we still retained the footprint and massing,” says the architect. “It was about surgical interventions and strategic moves to transform the house to suit our family.”
That project, completed last year, hearkens back to O’Herlihy’s childhood in Malibu. Born in Ireland, as was his wife, he moved with his parents and four older siblings to this coastal enclave of Los Angeles when he was a year old. The family remained there for much of his childhood. His father, Dan O’Herlihy, was an actor who’d been nominated for an Oscar in 1955 (he lost to Marlon Brando in On the Waterfront). “We were very fortunate to live in Malibu,” Lorcan recalls. “We certainly didn’t have a luxurious lifestyle. But we loved being right by the ocean—there was a rough, remote, off-the-beaten-path quality to Malibu. It had a culture of writers, directors, artists, musicians, poets. And, even with more recent changes, some of that edgy rawness has survived.”

1
A partially wild garden surrounds the exterior, wrapped in a dark gray rainscreen, while the bright living area (1 & 2) offers multiple views out. Photos © Here and Now Agency (HANA), click to enlarge.

2
A key step in transforming the flat-roofed, three-bedroom house was to wrap its exterior in a rainscreen of horizontal wood planks, painted charcoal gray. Positioned as much as 18 inches off the face of the original white cement fiber-board cladding, the new skin enabled the architect to set south-facing windows in deep openings that are both shading and sculpturally expressive. The rainscreen’s rich, dark color and clean detailing also accentuate the house’s simple massing and quasi-boomerang plan while keeping the interior cooler in summer. O’Herlihy further streamlined the design by replacing banal casement windows with view-capturing plate-glass fenestration, free of mullions.
Inside, the most significant intervention was to relocate the stair that cut right into the modest living room. It now descends to the guest room and, dug out of the hillside, the new bottom-floor bedroom. In the kitchen, O’Herlihy’s custom cabinetry is faced in white-surfaced Baltic-birch ply with playful jogs along the seam lines. The bathrooms, renovated with a Minimalist sensibility, have flush-recessed lighting and large, white, rectangular ceramic tiles lining the floors and walls.
After expanding the property to a full acre with the acquisition of the adjacent lot, the family “rewilded” the landscape. Along with a small fruit orchard and lavender that plays against the building’s dark charcoal volumes, “we left much of the planting scheme to the birds and wind that deposit various seeds here,” says O’Herlihy. “We’ve let the landscape evolve quite naturally—and sometimes it has surprised us.” At the same time, the owners have been careful about cutting back foliage and brush in compliance with local fire-protection guidelines.
Since their grove occupies high ground, they playfully christened the house “Highgrove”—which they soon realized was, coincidentally, the name of a British royal residence with gardens. But there’s nothing highbrow about the O’Herlihys’ Highgrove. “We’ve enjoyed reclaiming the rustic qualities of this place,” says the architect. “We see rabbits, deer, even a bobcat, right on our land.” And, as the native vegetation grows in, the family has been putting down roots of its own across this rugged hillside.
Click plan to enlarge
 Credits
Credits Architect:
Lorcan O’Herlihy Architects [LOHA]
4106 W Jefferson Blvd, Los Angeles, CA 90016
https://loharchitects.com/
(310) 657-4363
Personnel in architect's firm who should receive special credit:
Principal-in-Charge: Lorcan O’Herlihy, FAIA
Project Team: Brian Adolph, Kayla Manning, Jason King, Judson Buttner
Interior Designer:
Lorcan O’Herlihy Architects [LOHA]
Structural Engineer:
Franceschi Engineering, Inc.
Consultants:
T O Turff & Construction
General Contractor:
John Ahearn Construction
Photographer:
Here and Now Agency (HANA)
Specifications
Exterior Cladding:
Rainscreen: Custom Cedar Rainscreen
Wood: Cedar, Mangaris decks
Roofing:
Built-up roofing: Standard
Windows:
Metal frame: Malibu Glass & Mirror
Glazing:
Glass: Double glazed
Doors:
Entrances: Custom wood pivot door
Sliding Doors: Custom sliding door
Door Frames: EZY Jamb
Hardware:
Locksets: Kwikset
Interior Finishes:
Paints and stains: Dunn-Edwards Brilliant White (W043)
12” x 24” White Wall Tile: Daltile
Lighting:
Symmetrical Recessed Lighting Channel: WAC Lighting
Recessed Vanity Light: Delta Streamliner
Plumbing:
Washbasin: Duravit Vero Air
Toilet: Duravit Vero Air
Tub: Duravit Durasquare
Faucet: Kohler Purist
Introducing Jobbguru: Your Gateway to Career Success
The ultimate job platform is designed to connect job seekers with their dream career opportunities. Whether you're a recent graduate, a seasoned professional, or someone seeking a career change, Jobbguru provides you with the tools and resources to navigate the job market with ease.
Take the next step in your career with Jobbguru:
Don't let the perfect job opportunity pass you by. Join Jobbguru today and unlock a world of career possibilities. Start your journey towards professional success and discover your dream job with Jobbguru.
Originally posted on: https://www.architecturalrecord.com/articles/15917-lorcan-oherlihy-re-envisions-his-familys-home-in-malibu