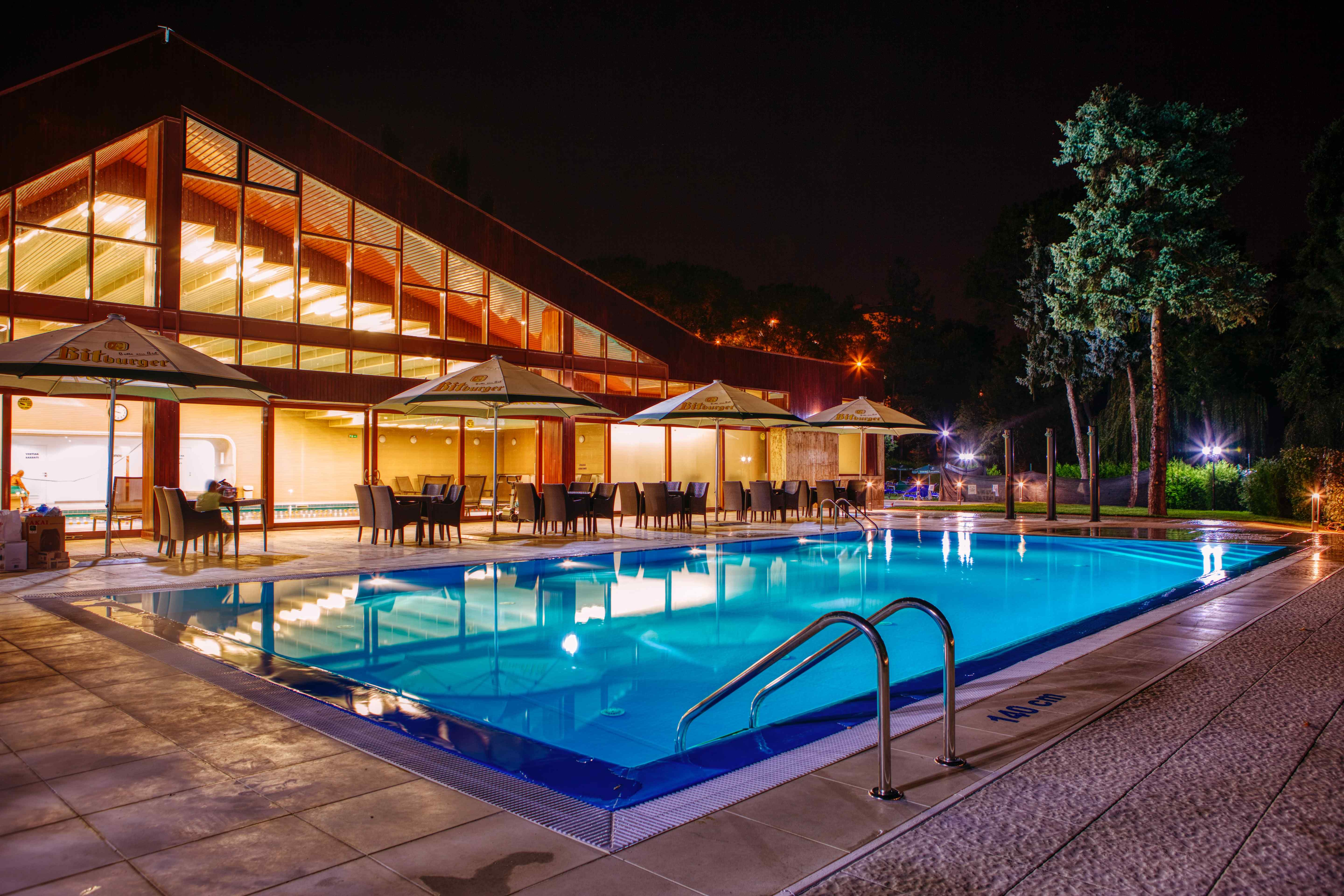
Low-Income Housing Reimagined
The Lillian Murphy Housing Complex in Mission Bay, San Francisco is more than a large development in the Mercy Housing portfolio. The complex bridges the income gap in Mission Bay, bringing affordable housing rates to a cost-prohibitive area of San Francisco without compromising on residential amenities. Paulett Taggart Architects and associate architect Studio VARA were tapped to bring the project vision to life. Their design allows for open-air circulation and multilevel landscapes that offer residents views of their neighborhood and an excess of natural light. Designers developed a beautiful, long-lasting exterior with local metal experts, BOK Modern—a US-based single-source provider of structurally integrated architectural metal systems for the building envelope. BOK Modern’s metal solutions are catalysts for resilient structures and compelling design, inspiring creativity and connectivity throughout the project site. The new development provides 152 homes for households that earn up to 80% of the area’s median income annually.

Photos © Brian Ashby, click to enlarge.
Built on an old landfill, Mission Bay was once defined by its industrial nature. Commercial businesses flocked to the area during its redevelopment, sparking an affordability crisis for its existing residents. To build a housing development combating block-like commercial planning and surge pricing, the Lillian Murphy Housing Complex is split into four wings to provide substantial units with an intimate atmosphere. Designers specified BOK Modern’s solutions in both the interior and exterior of the building, creating functional design elements that add character to each tower and unify the wings with an overarching architectural aesthetic without an exorbitant price tag.

Inside the courtyard, BOK Modern’s wall screen and guardrail combinations connect each exterior walkway and clad the connections between the building’s wings. The heart of the courtyard contains a bike pavilion, the main design focal point of the ground floor. Although bicycle storage is traditionally concealed, this elegant structure is filled with natural light and provides storage for 50 bikes. Encouraging environmentally friendly and low-cost transportation is one of many amenities in the Lillian Murphy Housing Complex that exemplifies the development's mission.

With three different patterns and four colors on the stairs, wall screens, guardrails, and accent panels, BOK Modern had the unparalleled capability to support the design team’s ambitious goals as a single-source solution for the building’s envelope.

Reach out to BOK Modern for your next project: https://bokmodern.com/
Lillian Murphy Housing complex
Lillian Murphy Housing complex
Photography:
Brian Ashby
Architect/Designer:
Paulett Taggart Architects & Studio VARA
General Contractor:
Cahill Contractors, Inc.
Installer:
Bay City Mechanical and Kwan Wo
Product Types:
Wallscreens, Guardrails, Fence, Stairs, Sunshades
Patterns:
Custom, A17
Author: Heddie Chu, Co-Founder of BOK Modern
Heddie Chu is the co-founder of BOK Modern, a leader in architectural metals and facades with cutting-edge, enduring product solutions. BOK Modern prides themselves on tenured expertise, nuanced perspectives, and pushing boundaries to drive their innovative process.
ES by OMG
Euro-Savings.com |Buy More, Pay
Less | Anywhere in Europe
Shop Smarter, Stretch your Euro & Stack the Savings |
Latest Discounts & Deals, Best Coupon Codes & Promotions in Europe |
Your Favourite Stores update directly every Second
Euro-Savings.com or ES lets you buy more and pay less anywhere in Europe. Shop Smarter on ES Today. Sign-up to receive Latest Discounts, Deals, Coupon Codes & Promotions. With Direct Brand Updates every second, ES is Every Shopper’s Dream come true! Stretch your dollar now with ES. Start saving today!
Originally posted on: https://www.architecturalrecord.com/articles/16813-low-income-housing-reimagined