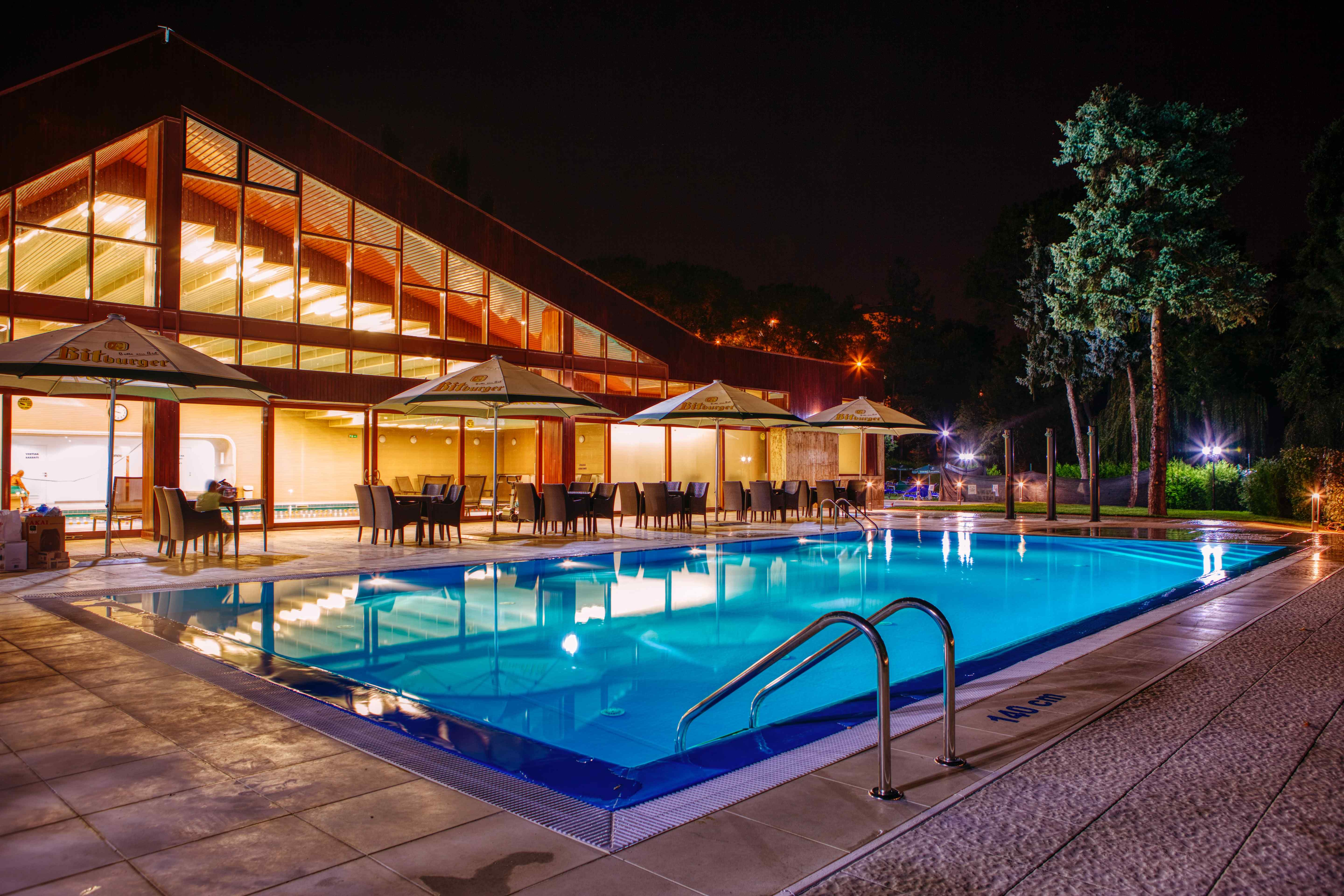
Thomas Phifer Designs Pavilion for Richard Serra at the Glenstone Museum
On a grey June day just after the solstice, Glenstone—the Potomac, Maryland art haven of collectors Mitchell and Emily Wei Rales—celebrated the public premiere of Four Rounds: Equal Weight, Unequal Measure (2017), a four-part work by sculptor Richard Serra housed in a bespoke concrete cube by Thomas Phifer and Partners. Announced in 2021, the freestanding pavilion joins Phifer’s previous work for Glenstone, a 204,000-square-foot set of interconnected volumes completed in 2018 within a landscape by Adam Greenspan of Berkeley, California-based PWP Landscape Architecture. Both Glenstone’s original 2006 gallery and the Rales’ residence, which sits opposite it across a sea cucumber-shaped constructed lake, are by the late Charles Gwathmey.
The new Serra piece joins two others already in the collection: Sylvester (2001), which sits outside the Gwathmey gallery, and Contour 290 (2004), a site-specific piece commissioned by the Rales that meanders along their driveway exactly 290 feet above sea level. Both are made of Serra’s signature Cor-Ten weathering steel, but Sylvester has suffered more than atmospheric damage; the invitingly canted surfaces of its torqued ellipse have been marred by the footprints and handprints of visitors too tempted by the incline to resist—one possible reason the museum elected to house its latest Serra work within a concrete vitrine, where it can be monitored by a roving cast of grey-clad Glenstone guides.
Phifer’s 2018 pavilions are an ode to concrete used as oversized building blocks. One-by-one-by-six-foot profiles attain a granite-like quality as they form the walls of galleries with a variety of configurations: tall and narrow for a set of On Kawara paintings that commemorate the dates of the moon landing; shorter and wider for a gallery of rotating exhibitions; unroofed for an installation of Michael Heizer’s Collapse (1967/2016); seemingly unwalled for a contemplative gallery looking northward at the landscape.

Serra's Four Rounds: Equal Weight, Unequal Measure within the pavilion. Photo courtesy Glenstone Museum
The new pavilion takes concrete in a different configuration: cast-in-place, two-foot-thick concrete walls rise over a four-foot-deep floor that supports the elements of the Serra piece. Four Rounds: Equal Weight, Unequal Measure is as it sounds: solid, forged steel cylinders that each weigh 82 tons but vary in diameter and height—from just under four feet tall to ten feet tall, and from six-and-a-half to just over ten feet in diameter—and are arranged in a square. Overhead, six-foot-deep concrete beams span the space, with apertures admitting daylight through light wells topped with white glass skylights. Tie-holes from the concrete formwork dot the perimeter walls with a regular rhythm; Phifer says the project team used standard, off-the-shelf components for the formwork, but that Serra himself was highly involved in modulating the dimensions of the room (64 feet by 64 feet) as well as the pavilion’s siting and visitors’ arrival sequence.
“Richard would have these critiques about the height of the door, the width of the opening, what you see when you look through, the quality of the light inside,” says Phifer. “We began to see this through his eyes.”
Enveloped in the full foliage of summer, the new pavilion remains relatively hidden to visitors until a curve in an outdoor boardwalk gently arcs toward the entrance. This too is by design, Phifer explains. “Richard saw this as a destination,” he says. "As you’re walking to it, you begin to cleanse, and to prepare yourself for the work.”

The new pavilion's landscaped entrance. Photo courtesy Glenstone Museum
The 28-foot-tall building is embedded within the landscape, again by PWP’s Greenspan, alongside a meandering brook and the zig-zagging boardwalk that crosses over it. One easily forgets that beyond the borders of Glenstone’s nearly 300 acres of curated, bucolic landscape are exurban cookie-cutter cul-de-sacs to the west and ostentatious McMansions to the east, although the museum’s three Carderock stone houses by Andy Goldsworthy seem to be a tongue-in-cheek reference to the repetitiousness of suburbia.
The new pavilion rests right at the edge of Glenstone’s eastern boundary; the walk from the entry pavilion takes ten to 15 minutes and brings visitors past the two prior Serra installations. One hopes that this is just the latest in what may become an ongoing series of collaborations between Glenstone, Phifer, and Greenspan, perhaps allowing the pavilions to propagate in new ways with each future iteration.
Introducing Jobbguru: Your Gateway to Career Success
The ultimate job platform is designed to connect job seekers with their dream career opportunities. Whether you're a recent graduate, a seasoned professional, or someone seeking a career change, Jobbguru provides you with the tools and resources to navigate the job market with ease.
Take the next step in your career with Jobbguru:
Don't let the perfect job opportunity pass you by. Join Jobbguru today and unlock a world of career possibilities. Start your journey towards professional success and discover your dream job with Jobbguru.
Originally posted on: https://www.architecturalrecord.com/articles/15731-thomas-phifer-designs-pavilion-for-richard-serra-at-glenstone